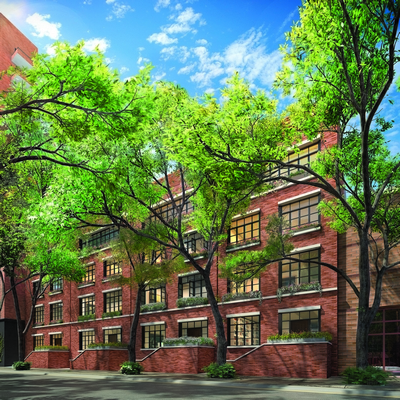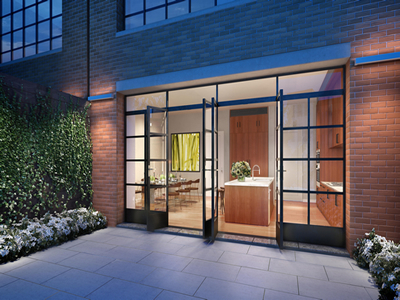SULLIVAN STREET TOWNHOUSES
4 INDIVIDUAL TOWNHOUSES
Included as part of Sullivan Street Development, Madison Equities built four exceptional individual townhouses along the historic, tree-lined street. Each 25’-wide townhouse contains 6,501 interior square feet, a rear garden and a 700-square-foot rooftop. Constructed in brick, concrete and steel each town home is a stunning 4-bedroom residence with soaring 11’7” ceilings, 3 bathrooms, 4 powder rooms, oil-rubbed Danish oak flooring and an exquisite palette of finishes which set a sophisticated tone.
ARCHITECTS: CARY TAMARKIN and MONTROY ANDERSEN DEMARCO






